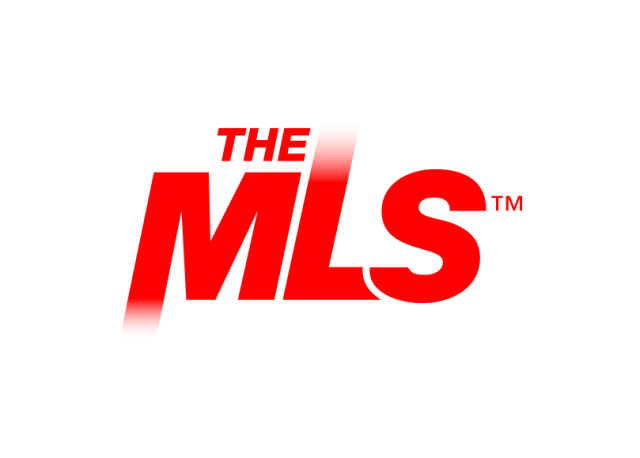69 Cabernet
Rancho Mirage, CA 92270
1438 sqft | 2 beds | 1.75 baths | #25568425PS
Description
Exceptional Opportunity to get into the highly sought-after 55+ community of Del Webb Rancho Mirage! This desirable Phase 2, Plan One, GETAWAY floor plan offers the perfect blend of comfort, style, and function with two bedrooms, two bathrooms, and a beautifully designed open-concept layout. Step inside to find upgraded tile flooring and custom window treatments throughout. The kitchen is a true highlight, featuring upgraded 42" upper cabinets, natural GRANITE COUNTERTOPS, brushed nickel hardware and fixtures, a Whirlpool appliance package, and a spacious peninsula with ample seating - perfect for entertaining. A generous walk-in pantry adds to the home's smart storage design. The primary suite is a relaxing retreat, complete with a ceiling fan, a spa-inspired ensuite bathroom with an upgraded glass-enclosed RAIN SHOWER, dual sinks, quartz countertops, and a large walk-in closet. The guest bedroom is thoughtfully positioned on the opposite end of the home, offering ideal privacy for you and your visitors, along with a nearby full guest bath. Enjoy movie nights or relaxing evenings in the great room, which features ample dining and living space, an entertainment niche, and built-in 5.1 SURROUND SOUND with subwoofer output. Step outside to a full-width covered patio with built-in speakers and enjoy beautiful MOUNTAIN VIEWS from this large pool sized yard. Additional upgrades include leased SOLAR ($82.40/month), a dedicated laundry room with Whirlpool washer and dryer, and built-in high-speed outlets in the primary suite, great room, and guest bedroom. Located within the gates of Del Webb Rancho Mirage, residents enjoy world-class amenities: a stunning clubhouse, resort-style pool and spa, fitness center, bar, tennis, pickleball, and a full calendar of social events. This home is more than just a smart investment - it's a gateway to the lifestyle you've been dreaming of.
Property Details
- Lot DescriptionBack Yard, Fenced Yard, Gated Community, Gated with Guard, Sidewalks, Street Paved, Utilities Underground, Yard
- InteriorHigh Ceilings (9 Feet+), Open Floor Plan, Pre-wired for high speed Data, Recessed Lighting
- Bathroom FeaturesLinen Closet, Double Vanity(s), Shower Over Tub, Shower Stall, Tile, Low Flow Toilet(s)
- Parking GarageAttached, Garage - 2 Car, Side By Side, Door Opener, Driveway
- Pool DescriptionAssociation Pool, Fenced, In Ground, Community
- Kitchen FeaturesPantry, Open to Family Room, Granite Counters
- CoolingCeiling Fan, Central, Air Conditioning
- Cooling FeaturesCeiling Fan, Central, Air Conditioning
- HeatingCentral, Forced Air, Natural Gas
- Bedroom FeaturesPrimary Suite, WalkInCloset
- Property SubtypeSingle Family Residence
- FoundationOther, Concrete Slab
- Community FeaturesCommunity Mailbox
- WaterWater District
- MLS #25568425PS
- MLS #25568425PS
- StoriesOne Level
- Sewer InformationIn Street
- CountyRiverside
- Property TypePurchase
- Original List Price$615,247
- Parking TypeGarage
- Cost621000
- FenceBlock
- Bathrooms1.75
- Square Feet1438
- Year Built2019
- RoofTile
- Price Per Sqft$431
- Bedrooms2
- Full Baths1
- 3/4 Baths1
Location
Legal
© 2025 The MLS™ - Combined L.A. Westside MLS (CLAW). All rights reserved. Based on information from The MLS™ - Combined L.A. Westside MLS (. All data, including all measurements and calculations of area, is obtained from various sources and has not been, and will not be, verified by broker or MLS. All information should be independently reviewed and verified for accuracy. Properties may or may not be listed by the office/agent presenting the information. IDX information is provided exclusively for personal, non-commercial use, and may not be used for any purpose other than to identify prospective properties consumers may be interested in purchasing. Information is deemed reliable but not guaranteed.
Last Updated: . Source: CLAWMLS
Listing Courtesy
Listing Agent: The Morgner Group (#50816), Email: bill@themorgnergroup.com
Listing Office: Equity Union (#8532)

Interested in Purchasing 69 Cabernet?
Get an estimate on monthly payments on this property.
Note: The results shown are estimates only and do not include all factors. Speak with a licensed agent or loan provider for exact details. This tool is sourced from CloseHack.



