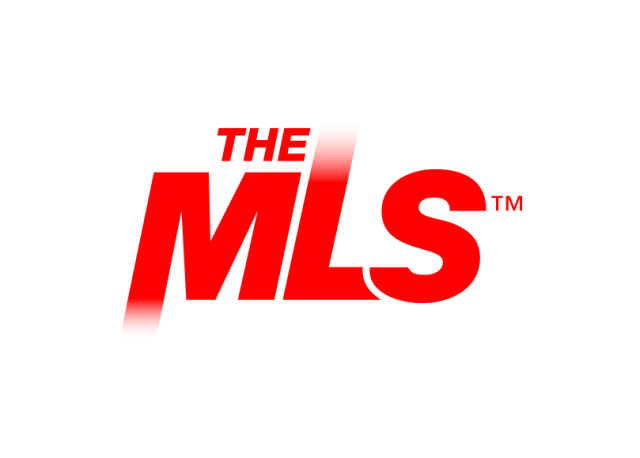4923 Amigo Avenue
Tarzana, CA 91356
8400 sqft | 7 beds | 8 baths | #25590551
Description
A rare offering of timeless French-inspired luxury, this stunning gated estate in prime Tarzana sits on an expansive 27,190 sq ft lot south of the Boulevard and features 7 bedrooms, 9 bathrooms, and three distinct structures: a grand main residence, a detached private movie theater house with bar and billiards, and a separate guest/pool house. A long private driveway leads to a dramatic two-story entry with soaring ceilings, a statement chandelier, and an open floor plan filled with natural light. The custom chef's kitchen is outfitted with Carrara marble countertops, a massive island, walk-in pantry, breakfast bar, and professional-grade appliances. Designer details include Italian limestone and dark hardwood flooring, crystal chandeliers, carved fireplaces, and custom interior and exterior paint. The main level offers a formal living room and den with French doors that open to resort-style grounds with a pool, spa, outdoor kitchen, built-in BBQ, dining pavilion, chandeliers, flat screens, and an outdoor movie projector. Upstairs features a gym, soundproof music studio with ensuite bath and private balcony, and a luxurious primary suite in its own wing with fireplace, private terrace, walk-in closet, and spa-style bath with steam shower. The lower level includes a sophisticated office/library and three additional ensuite bedrooms. The guest/pool house sits off the turfed play area and fire pit, completing a private, entertainer's paradise that seamlessly blends elegance, comfort, and California indoor-outdoor living.
Property Details
- Bedroom Features2 Primary Bedrooms, Dressing Area, Main Floor Bedroom, Main Floor Primary Bedroom, Primary Retreat, Primary Suite, WalkInCloset
- Bathroom Features2 Primary Baths, Remodeled, Shower and Tub, Shower Over Tub, Shower Stall, Tile
- Parking GarageDriveway, Garage Is Attached, Garage - 3 Car
- Kitchen FeaturesGourmet Kitchen, Remodeled, Pantry
- Property SubtypeSingle Family Residence
- Pool DescriptionIn Ground, Private
- FenceWood, Wrought Iron
- Property ConditionUpdated/Remodeled
- CountyLos Angeles
- StoriesTwo Level
- Lot DescriptionBack Yard
- MLS #25590551
- MLS #25590551
- CoolingCentral
- HeatingCentral
- Cooling FeaturesCentral
- Original List Price$20,000
- Parking TypeGarage
- Property TypeRental
- Cost20000
- Square Feet8400
- Year Built1965
- Price Per Sqft$2
- Fire Places3
- Fireplaces3
- Bedrooms7
- Bathrooms8
- Full Baths7
- Half Baths2
Location
Legal
© 2025 The MLS™ - Combined L.A. Westside MLS (CLAW). All rights reserved. Based on information from The MLS™ - Combined L.A. Westside MLS (. All data, including all measurements and calculations of area, is obtained from various sources and has not been, and will not be, verified by broker or MLS. All information should be independently reviewed and verified for accuracy. Properties may or may not be listed by the office/agent presenting the information. IDX information is provided exclusively for personal, non-commercial use, and may not be used for any purpose other than to identify prospective properties consumers may be interested in purchasing. Information is deemed reliable but not guaranteed.
Last Updated: . Source: CLAWMLS
Provided By
Listing Agent: Victoria Cruz (#C105515), Email: victoria@victoriacruzhomes.com
Listing Office: Equity Union (#X725110)




