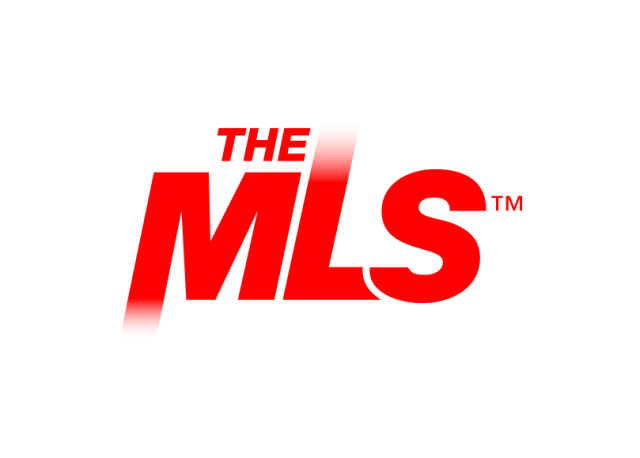4520 TYRONE AVENUE
Sherman Oaks, CA 91423
3532 sqft | 5 beds | 4.5 baths | #25595811
Description
Stunning Mediterranean Retreat!Over six figures in upgrades, inside and out, elevate this 5 bed / 4.5 bath, 3,532 sq. ft. home, showcasing Brazilian cherry wood floors and abundant natural light from soaring 20' ceilings and dramatic two-story windows.The formal fireside living and dining rooms open to a chef's dream kitchen, complete with Sub-Zero and Viking stainless steel appliances, a large island, granite countertops, walk-in pantry, dining nook, and adjoining fireside great room with flat-screen home theatre. The main level also offers a powder room, laundry room, and an en-suite downstairs bedroom with private entrance (great for home office or guests).A sweeping staircase leads to the upper level with four en-suite bedrooms, including a luxurious primary suite featuring a private balcony overlooking your personal paradise, walk-in closet, and spa-inspired bath with jetted tub and steam shower.Step outside to your resort-style oasis, designed for year-round entertaining: PebbleTec pool/spa with natural rock waterfall, covered lanai, fireplace, built-in grill, and integrated audio system.Located in prime Sherman Oaks, just moments from Ventura Blvd's acclaimed dining, shopping, fitness, and entertainment.
Interior Details
- Bathroom FeaturesDouble Vanity(s), Dual Entry (Jack & Jill) Bath, Linen Closet, Low Flow Shower(s), Low Flow Toilet(s), Remodeled, Shower and Tub
- InteriorFurnished, High Ceilings (9 Feet+), Detached/No Common Walls, Turnkey, Recessed Lighting
- Bedroom FeaturesMain Floor Bedroom, Primary Bedroom, Primary Suite, WalkInCloset, Primary Retreat
- Kitchen FeaturesGranite Counters, Island, Open to Family Room, Pantry
- Fire Places2
- Fireplaces2
Heating & Cooling
- CoolingCentral, Air Conditioning, Ceiling Fan
- Cooling FeaturesCentral, Air Conditioning, Ceiling Fan
- HeatingCentral
Beds & Baths
- Bathrooms4.5
- Bedrooms5
- Full Baths4
- Half Baths1
Property Details
- Lot DescriptionBack Yard, Fenced, Fenced Yard, Front Yard, Lot-Level/Flat, Lot Shape-Rectangular, Lawn, Landscaped, Single Lot, Yard, Gutters
- StoriesTwo Level, Multi Levels
- Pool DescriptionHeated, In Ground
Measurements
- Square Feet3532
Parking
- Parking GarageGarage - 2 Car, Garage Is Attached, Direct Entrance
- Parking TypeGarage
Construction Details
- Property TypePurchase
Condition
- Year Built2006
Material information
- FoundationConcrete Slab
- RoofSpanish Tile
Utilities / Energy Details
- Sewer InformationIn Street
- WaterPublic
Community and Neighborhood Details
- School DistrictLos Angeles Unified
- CountyLos Angeles
- ZoningLAR1
Financial Details
- Original List Price$2,495,000
Other
- MLS #25595811
Location
Legal
© 2025 The MLS™ - Combined L.A. Westside MLS (CLAW). All rights reserved. Based on information from The MLS™ - Combined L.A. Westside MLS (. All data, including all measurements and calculations of area, is obtained from various sources and has not been, and will not be, verified by broker or MLS. All information should be independently reviewed and verified for accuracy. Properties may or may not be listed by the office/agent presenting the information. IDX information is provided exclusively for personal, non-commercial use, and may not be used for any purpose other than to identify prospective properties consumers may be interested in purchasing. Information is deemed reliable but not guaranteed.
Last Updated: . Source: CLAWMLS
Provided By
Listing Agent: Kristin Neithercut (#C123711), Email: kristin@kristinneithercut.com
Listing Office: Compass (#X8146121)

Interested in Purchasing 4520 TYRONE AVENUE?
Get an estimate on monthly payments on this property.
Note: The results shown are estimates only and do not include all factors. Speak with a licensed agent or loan provider for exact details. This tool is sourced from CloseHack.



