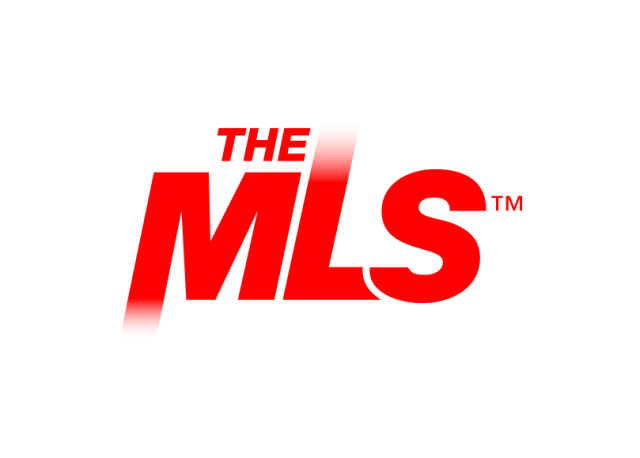3620 Wrightwood Drive
Studio City, CA 91604
3515 sqft | 5 beds | 4.5 baths | #25594303
Description
Nestled in the hills of Studio City, this gated modern European-style home exudes timeless elegance and contemporary charm with unobstructed views of the valley. Spanning 3,515 square feet, the open-concept layout seamlessly blends spacious living areas, creating an ideal flow for both entertaining and everyday living. The home features five generously sized bedrooms and 4.5 luxurious bathrooms, each appointed with natural stone finishes that complement the home's sophisticated design. The smooth stucco exterior is complemented by sleek brass gutters, creating a striking contrast with the neutral tones and modern lines of the architecture. Inside, European white oak hardwood floors run throughout, bringing warmth and texture to every room. The combination of natural stone finishes and a soft color palette adds to the home's sense of refined simplicity, while large windows flood the interiors with light, offering views of the surrounding greenery. This residence offers the perfect balance of modern luxury and European-inspired design. Additional features include built in speakers, tankless water heater, all new plumbing and electrical, pebble tec finished pool, outdoor shower, lutron light system, circular driveway and all new hardscape/landscape. This is one you won't want to miss!
Property Details
- Bathroom FeaturesDouble Vanity(s), Dual Entry (Jack & Jill) Bath, Low Flow Shower(s), Low Flow Toilet(s), Powder Room, Remodeled, Shower Over Tub
- InteriorBasement - Partial, High Ceilings (9 Feet+), Open Floor Plan, Pre-wired for surround sound, Turnkey, Recessed Lighting
- Bedroom FeaturesAll Bedrooms Down, Main Floor Primary Bedroom, Primary Suite, Primary Retreat, WalkInCloset, Primary Bedroom
- Parking GarageCircular Driveway, Direct Entrance, Driveway - Concrete, Garage - 2 Car, Parking for Guests, Gated
- Lot DescriptionBack Yard, Curbs, Exterior Security Lights, Fenced, Fenced Yard, Gutters, Landscaped, Lawn, Yard
- Pool DescriptionHeated And Filtered, In Ground, Permits, Private
- Kitchen FeaturesIsland, Pantry, Remodeled, Stone Counters
- FenceRedwood, Stucco, Wrought Iron
- Property SubtypeSingle Family Residence
- RoofComposition, Shingle
- Property ConditionUpdated/Remodeled
- CountyLos Angeles
- Original List Price$4,225,000
- StoriesOne Level
- Sewer InformationIn Street
- WaterIn Street
- Property TypePurchase
- MLS #25594303
- MLS #25594303
- CoolingCentral
- HeatingCentral
- Cooling FeaturesCentral
- Cost4225000
- Parking TypeGarage
- FoundationRaised
- ZoningLARE15
- Price Per Sqft$1,201
- Square Feet3515
- Year Built1958
- Bathrooms4.5
- Fire Places1
- Fireplaces1
- Bedrooms5
- Full Baths4
- Half Baths1
Location
Legal
© 2025 The MLS™ - Combined L.A. Westside MLS (CLAW). All rights reserved. Based on information from The MLS™ - Combined L.A. Westside MLS (. All data, including all measurements and calculations of area, is obtained from various sources and has not been, and will not be, verified by broker or MLS. All information should be independently reviewed and verified for accuracy. Properties may or may not be listed by the office/agent presenting the information. IDX information is provided exclusively for personal, non-commercial use, and may not be used for any purpose other than to identify prospective properties consumers may be interested in purchasing. Information is deemed reliable but not guaranteed.
Last Updated: . Source: CLAWMLS
Provided By
Listing Agent: Ryan Siebel (#C119901), Email: ryan.siebel@compass.com
Listing Office: Compass (#X81461)

Interested in Purchasing 3620 Wrightwood Drive?
Get an estimate on monthly payments on this property.
Note: The results shown are estimates only and do not include all factors. Speak with a licensed agent or loan provider for exact details. This tool is sourced from CloseHack.



