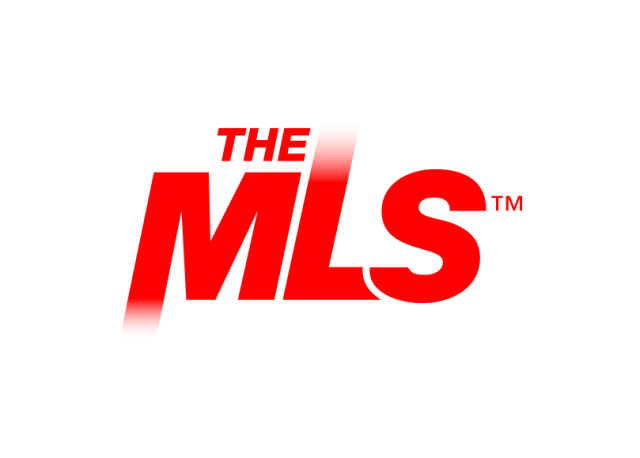1381 Summitridge Drive
Beverly Hills, CA 90210
4165 sqft | 5 beds | 4 baths | #25597439
Description
Summitridge Dr in Beverly Hills is a contemporary Mediterranean-style villa offering 5 bedrooms, 4 bathrooms, and 4,165 sq. ft. of refined living space. Perched on a private ridge, the home is celebrated for its sweeping panoramic views that stretch from the city skyline to the Pacific Ocean. A charming Spanish-style courtyard introduces the property, setting the tone with warm, inviting character. Inside, European oak floors flow throughout sunlit spaces designed with a seamless indoor-outdoor connection, where 20-foot walls of glass frame the vistas from nearly every room.The chef's kitchen is a centerpiece of the home, outfitted with a custom La Cornufe range and elegant finishes that marry beauty and function. The primary suite offers a serene retreat with its own expansive view corridor and direct access to a lower-level Jacuzziperfect for unwinding beneath the stars in total privacy. The remaining bedrooms are equally inviting, each with access to their own terraces and captivating views, while the 5th is currently furnished as a stylish home office with incredible views and a pull-out bed, offering flexibility for guests or additional sleeping space.Outdoor living is equally impressive, with multiple terraces designed for entertaining and relaxation. The Mediterranean architecture and thoughtful landscaping enhance the villa's sense of timeless luxury, while a spacious 3-car garage with direct access adds convenience.Situated in the coveted Beverly Hills Post Office area, the property blends privacy, sophistication, and accessibility, creating a lifestyle that feels both elevated and effortlessly livable.
Property Details
- Property SubtypeResidential Lease
- Parking GarageGarage - 3 Car
- StoriesMulti Levels
- CountyLos Angeles
- MLS #25597439
- MLS #25597439
- CoolingCentral
- HeatingCentral
- Cooling FeaturesCentral
- Original List Price$20,000
- Parking TypeGarage
- Property TypeRental
- ZoningLARE15
- Cost20000
- Square Feet4165
- Year Built1992
- Price Per Sqft$4
- Bedrooms5
- Bathrooms4
- Full Baths4
Location
Legal
© 2025 The MLS™ - Combined L.A. Westside MLS (CLAW). All rights reserved. Based on information from The MLS™ - Combined L.A. Westside MLS (. All data, including all measurements and calculations of area, is obtained from various sources and has not been, and will not be, verified by broker or MLS. All information should be independently reviewed and verified for accuracy. Properties may or may not be listed by the office/agent presenting the information. IDX information is provided exclusively for personal, non-commercial use, and may not be used for any purpose other than to identify prospective properties consumers may be interested in purchasing. Information is deemed reliable but not guaranteed.
Last Updated: . Source: CLAWMLS
Provided By
Listing Agent: Jennifer Saginor (#X58263), Email: jennifersaginor@aol.com
Listing Office: The Beverly Hills Estates (#X82859)




